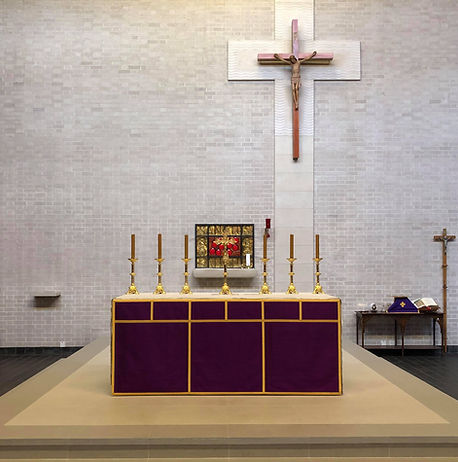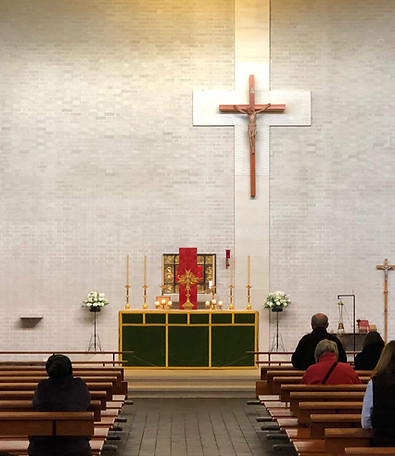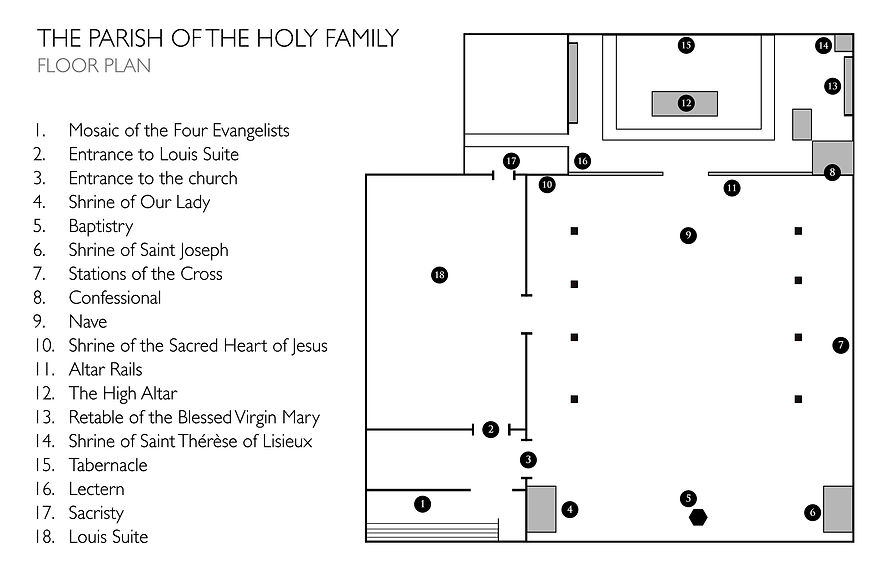

The Church Building
The Holy Family Church was designed by Liam McCormick, a prominent architect responsible for many post-war church buildings across Ireland. This particular project, developed in close collaboration with Father McDonald who commissioned it, is McCormick’s only church in England. Prior to the construction of the permanent church, the present church hall and social club—designed by Weston, Burnett & Thorne of Southampton—served as the temporary place of worship until the completion of McCormick’s design in 1966.
Designed during the period of the Second Vatican Council, the church reflects the Council’s emphasis on openness and participation. There is virtually no division between the sanctuary and the nave, with the same tiled flooring extending seamlessly throughout. (A simple altar rail was only introduced in March 2018 to demarcate the sanctuary more clearly.) The church sits gracefully on a shallow slope, adopting an irregular T-shaped plan with a taller sanctuary positioned at the head of the T.


One of the church’s striking features is its slender, almost detached bell tower. Positioned at the liturgical northwest corner, it rests on a stepped podium and connects to the nave via an open corridor or cloister. Behind this walkway rises a side chapel. The bell tower itself is a vertical slab structure with its narrow face turned forward and a recessed slot housing the bell.
The church is constructed in fawn brick, with glazing mostly limited to a continuous horizontal clerestory band beneath a deep, white-painted fascia along the flat asphalt roofs. The liturgical west wall is almost entirely glazed, creating a composition that plays with contrasts—vertical and horizontal, solid and transparent. In the cloister, four mosaic panels depict the symbols of the Evangelists. A disabled access ramp was added in 1981.

Entry to the church is through the right-hand end of the cloister, leading into a passageway that opens to the main worship space on the right. Upon entering, one is immediately struck by the soaring volume of the interior—defined by slender steel pillars, exposed textured brickwork, a Californian redwood ceiling, and dramatic light effects created by the arrangement of glazing and stained glass.
The interior is particularly illuminated by full-height clear glazing on the south-facing (liturgical west) wall of the baptistery, which is unusually located off the sanctuary. This hidden source of light bathes the sanctuary in natural brightness, accentuated by white brickwork that contrasts with the yellow brick used elsewhere. The vast glazed area of the liturgical west wall continues into the clerestory band, giving the impression that the roof floats above, supported only by the slender steel columns.
Stained glass by Dublin artist Helen Moloney adorns this space. From left to right, the vibrant panels portray the story of Creation, the Fall, and Redemption, using bold hues of blue, yellow, red, and green.
Above the altar, a dropped ceiling panel forms a subtle canopy, drawing focus to the sanctuary. The altar itself—a commanding 7.5-ton block of Portland stone—dominates the space. Even the crucifix is deliberately minimalist, originally rendered in thin, linear form. However, its impact has been somewhat altered since being relocated onto the rear wall and mounted on a broader Portland stone cross, which was introduced to conceal a crack in the wall.